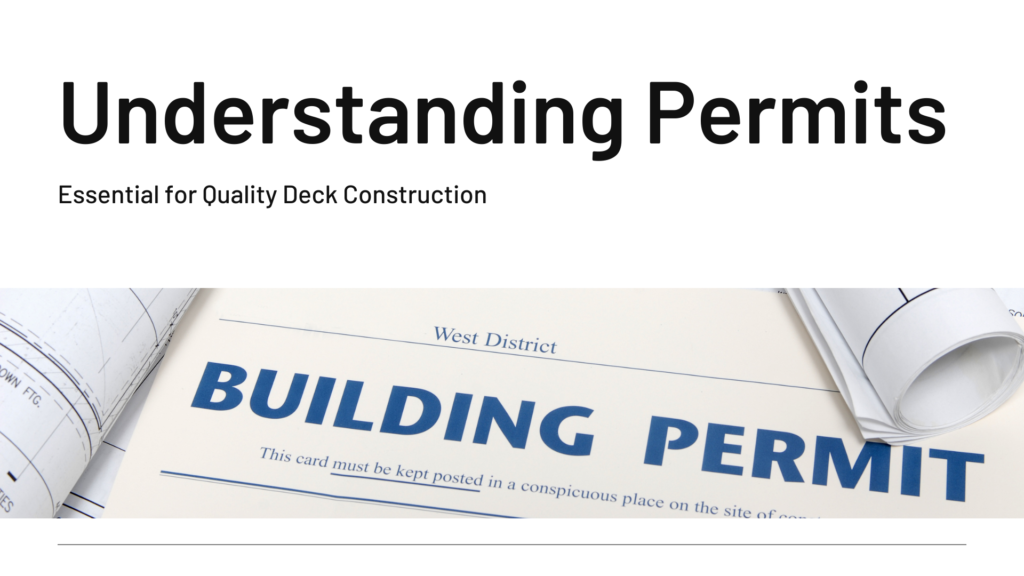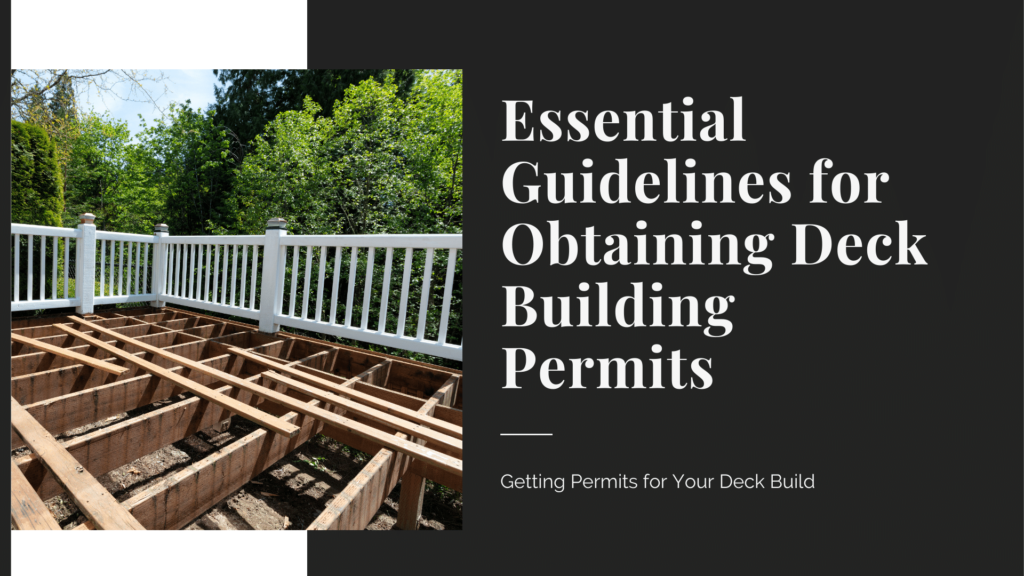The permit from the deck building authority is an integral part of the process of building a deck on your land. Whether you are going to build a small deck for you use or a large one to entertain guests, getting a permit is a must. This article will examine the significance of deck construction permits, and why they should be treated with the respect they deserve.
The significance of acquiring deck building permits is comprehended.
The decking permit is a tool that ensures that safety is of the utmost importance. Getting a permit gives you a guarantee that your deck will be built in conformity with local building codes and regulations. These codes are designed to ensure that decks are structurally sound and safe for user. Through adopting this suggestions you can create a safe environment where accidents and injuries resulting from poor construction are prevented.
Besides, the permitting process to build a deck is the prerequisite in most legal areas. In case of this being neglected, it may lead to very painful outcomes. In case you build the deck without the required permits you would be fined, penalized, or even asked to remove the deck. Besides, if you plan to sell your house at some point in time, your buyer may not be willing to buy the house with the lack of the proper permits and inspections.

The Process of Getting Permits for an Open Air Deck.
In order to get a deck building permit, you have to go through several steps, however, if you follow them correctly, the process should be a smooth one. The first step is to study the building code of the local government in terms of what is required for deck building. Each government could have its own specific requirements in terms of setbacks, height restrictions, and other factors that your deck design might be influenced by.
Once you have become acquainted with the particular regulations in place, you will then need to apply for a deck building permit. This application normally comprises of the detailed plans and drawings of your proposed deck prepared along with any other required supporting documents. It is essential to give the most truthful and detailed information so as to not be held up or rejected.
When you have submitted your application, the same local authorities will review it and examine whether it is in line with the building code and regulations. If your application is approved, you will be handed a permit in order to commence construction. Nevertheless, it should be made clear that inspections are conducted during different stages of the construction process to check the compliance with the approved design.
Common Requirements for Deck Building Permits in Edmonton
When you are submitting a deck building permit, you have to make sure that you meet the basic requirements for that. Such performance requirements may be dependent on your location, so it is essential to check with the local building codes and regulations. In this category, the minimum building size and height, railing requirements, and setback distances are the common features. For instance, in the case of the deck of fewer than 200 square feet, no permit is required. Additionally, the decked area may be limited in height above the ground level for reasons of stability and security. As a rule, railing standards include the height and handrail spacing requirements, as well as other structural issues. Setback distances are defined as the distance from the edge of the deck to property line or another structure. It is essential to have a grasp of the requirements presented by the local authorities before designing your decking. Being in line with the regulations is a must. These kinds of provisions are missing and it may result in denying or delaying to acquire a permit.

Tips for a Successful Deck Building Permit Application
To guarantee that your deck building permit is being approved, you should know some points. To begin with, you need to hire a contractor who is expert in deck construction and also who can get a permit. They will do this by checking all the documents and making sure that the deck is in accordance with local laws.
Along with the other mentioned important parts of the winning permit application, drawings and plans are one of the vital elements. These are the plans which should have the exact measurements, materials used, and structural parameters availed. Along with that, interacting with local officials is also a critical step.
However, the last and not least, do not forget to check the application form for common mistakes or omissions that will most probably result in the rejection of your application. Such wrong information may include, for instance, not adhering to local rules, and not planning for the mandatory inspections. Being particular and well-organized, you will increase the probability of the permit approval.